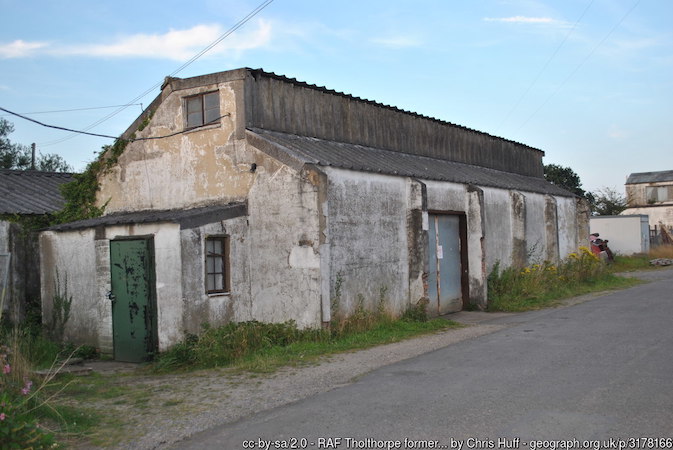Technical Buildings
Guardhouse
The guardhouse was where visitors to the airfield would sign in and out as well as other important administrative tasks. The building was also where prisoners were often temporarily held, and cells or a detention room were usually included within the structure.
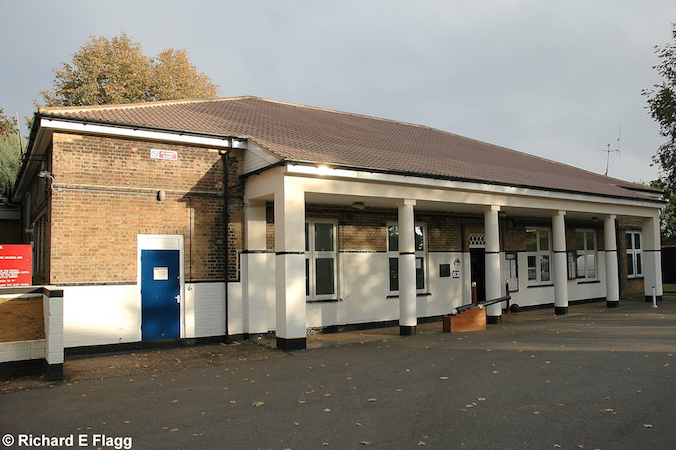
Motor Transport Shed
The Motor Transport section was responsible for the garaging, maintenance and repair of all the vehicles on the airfield. The buildings used for this purpose are therefore an important part of the technical site. There are various designs over time and according to the type of airfield. The largest Second World War design included sixteen bays and was 200ft by 28ft but the most common type was a four-bay shed.
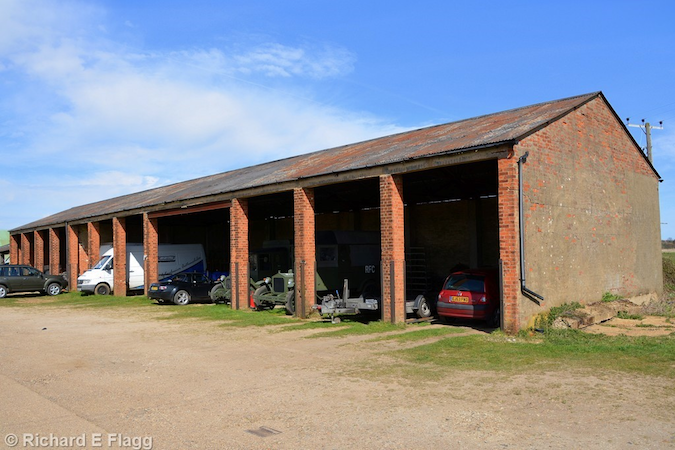
Station Headquarters
First World War Home Defence airfields were equipped with offices that were used as a Squadron Headquarters, near the entrance to the airfield. The building was divided into three offices, for clerks, officers and the station commander. The standard Royal Flying Corps office was 15ft wide and 45ft long. As with other buildings, new designs and alterations came into use, the 1930s saw a protected roof design being the most common at bomber stations. This consisted of a two-storey central structure, with annexes added as needed, for a meteorological office for example.
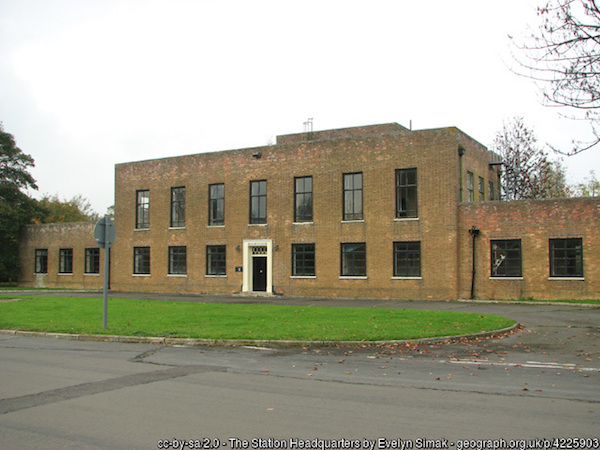
Operations Building
The 1920s design for the standard operations room for stations was a brick building, similar to a bungalow. At fighter stations they were protected by 6ft of earthworks. The structure included the operations room, signals office, wireless room, battery room, PBX, store and W/T (Wireless Telegraphy) Workshop. Other rooms were added in later examples, with the 1930s design adding significant roof protection as well as a 9ft high wall with an angled bank to deflect bomb blasts.
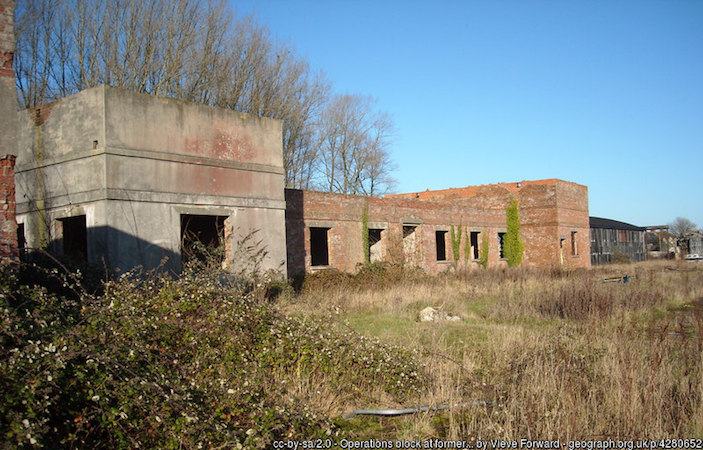
Workshop
First World War workshops were built to a design 110ft by 30ft. The main part was used as an engine repair shop while a smaller section was used for a blacksmith, coppersmith and welder. In the 1920s the Home Defence design was a U-shaped building for three squadrons. Further designs were developed in the 1930s during the expansion period, including a design with two main wings with gabled ends, with a flat roofed machine shop between the two. Second World War versions used two Nissen huts instead of the wings of the previous design, with a smaller Nissen hut between them.
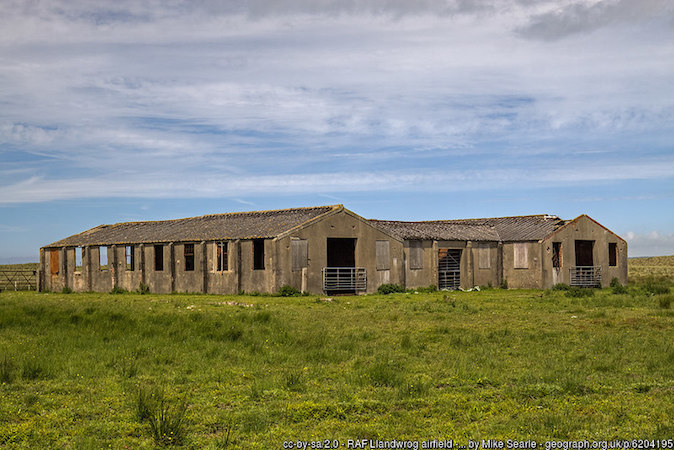
Main Stores
Main stores buildings were used for the storage of items like clothing as well as technical equipment. These items were unloaded at the receiving bay at the rear of the building. Expansion period designs were of an E-shaped structure, the left-hand wing was generally used for technical store, while the right-hand wing was used for non-technical stores. During the Second World War the main stores buildings consisted of two 16-bay Nissen huts adjacent to each other, connected to two more at the front and rear.
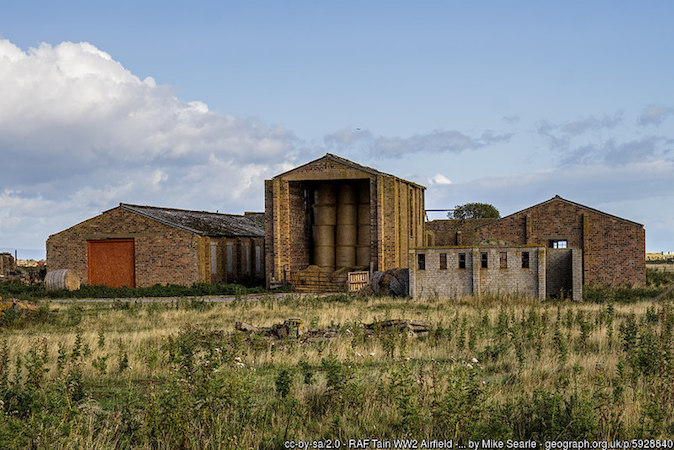
Battle Headquarters
The Battle Headquarters is an underground office for the control of airfield defence. If a building couldn’t be adapted a purpose built structure was constructed with walls 13.5 inches thick. It contained a PBX, office, a room for messengers and runners and an observation post. The concrete observation post was usually the only part visible above ground.
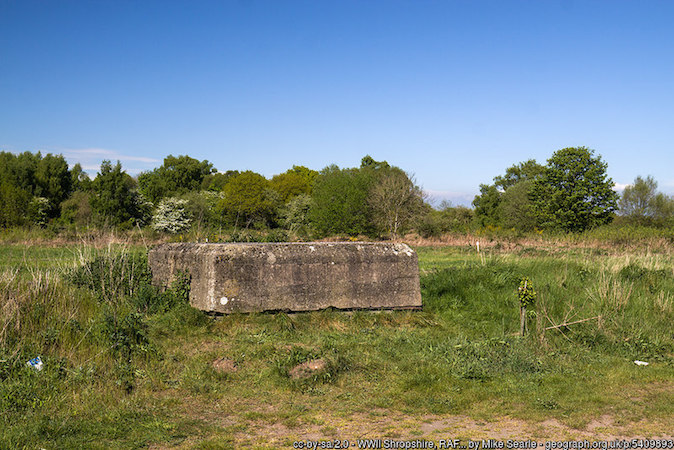
Pillboxes
Various types of pillbox were used for airfield defence. The Pickett-Hamilton retractable pillbox was formed of two large concrete pipes, one sliding into the other. Three were installed on the landing area of the airfield. The Allan Williams turret was a dome shape and on a curved rail so as to give a 360° field of fire. The Tett Turret was similar but only 13 inches were above ground and it was constructed from reinforced concrete.
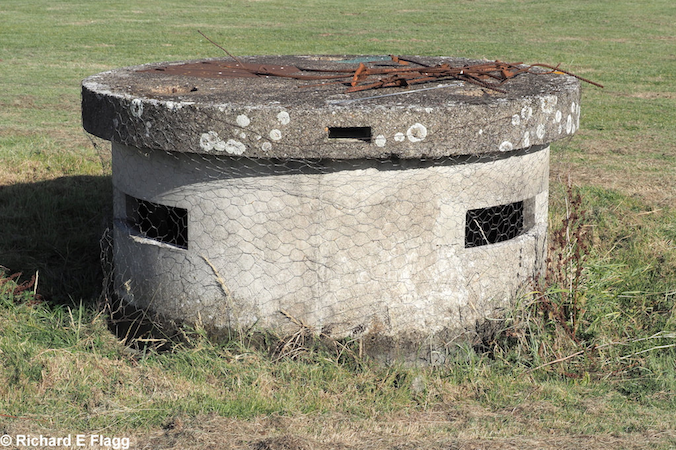
Parachute Store
Parachutes became standard equipment in 1927 and with that came the need to store, and importantly dry, the parachutes. The building needed to be able to sustain a dry atmosphere with good ventilation and a temperature between 55°F and 65°F. There also needed to be room to hang the parachutes without the silk touching the floor. The subsequent rectangular design was used, with some alterations over time. A key part of the design was the porch that allowed the outer door to shut before the inner one was opened.
