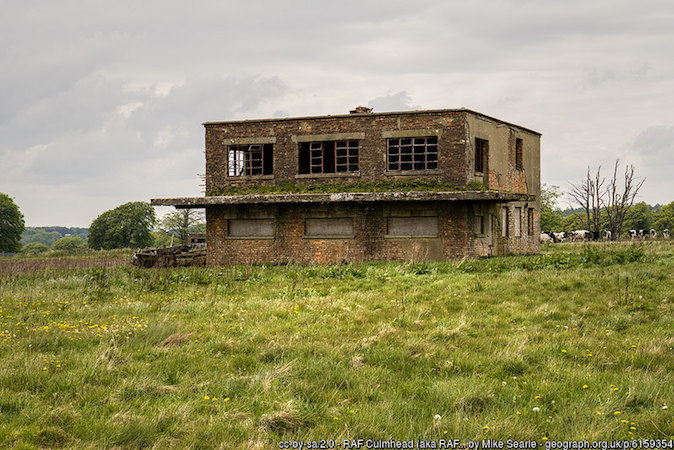Control Towers
Introduction
The first standard design of office appeared in 1926 and was little more than a simple brick hut. There are many different variations of each type but here are a few of the more common designs.
Basic Fighter Satellite Watch Office
The most common wartime tower, these watch offices were built at fighter sector and satellite stations. A small, single-storey structure, over time they were either extended and modified or demolished in favour of larger, more suitable buildings.
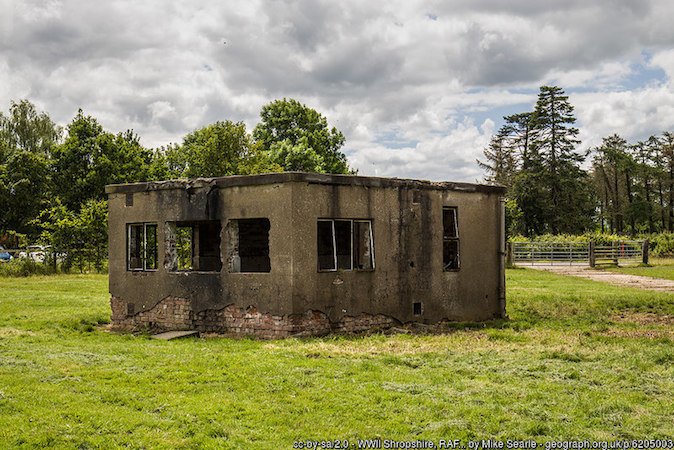
Bomber Satellite Watch Office
These were designed to be a standard 18ft by 60ft long temporary brick hut divided into three parts, watch office, operations room and crew briefing room. After June 1941 those already built were known as Type A. Type B examples were built to a new standard, 78ft long and were later followed by the addition of an observation room.

Naval Type Towers
The majority of naval control towers were built by the Royal Marine Engineers to standard designs with a common ground floor plan of 38ft 3in by 30ft 3in. Both two-storey and three-storey designs were used, but by far the most common was the four-storey version seen at Naval airfields around the UK.
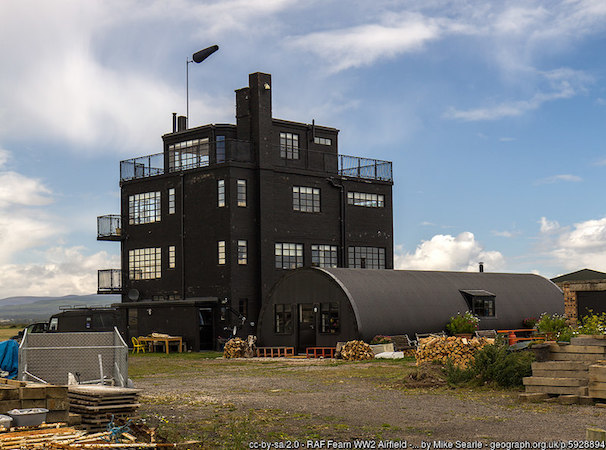
Watch Office with Meteorological Section
This type was designed in 1939, for RAF Regional Control Organisation airfields. The Watch Office with ‘Met’ Section was designed to allow space for future development and requirements of air traffic control and airfield lighting control equipment.
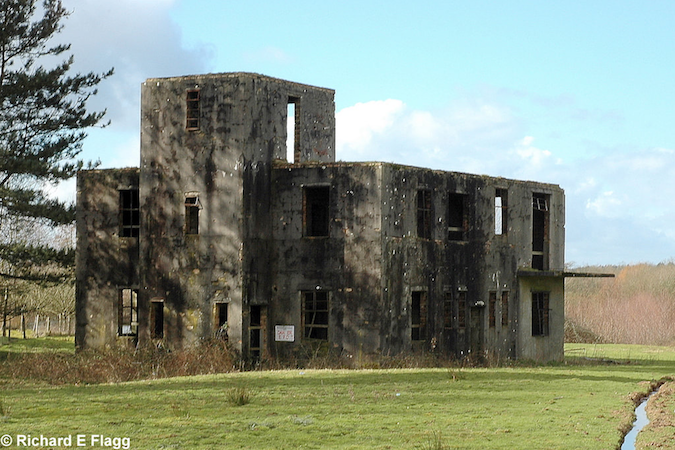
Watch Office with Tower
A major change in building design took place in 1934 with the construction of two-storey watch offices at airfields in Britain and abroad. It became the standard design, replacing previous types.
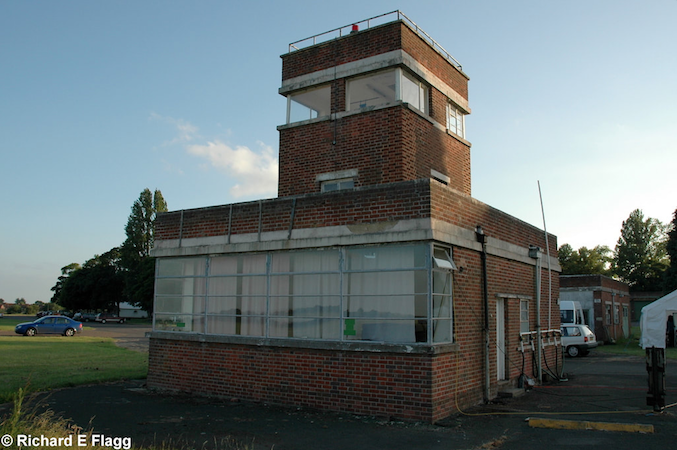
Training Schools Watch Office
Elementary Flying Schools were equipped with a combined watch office and chief instructor’s office based around an 18ft by 40ft brick hut. The front had two bay windows, one for the watch office and one for the chief instructor.
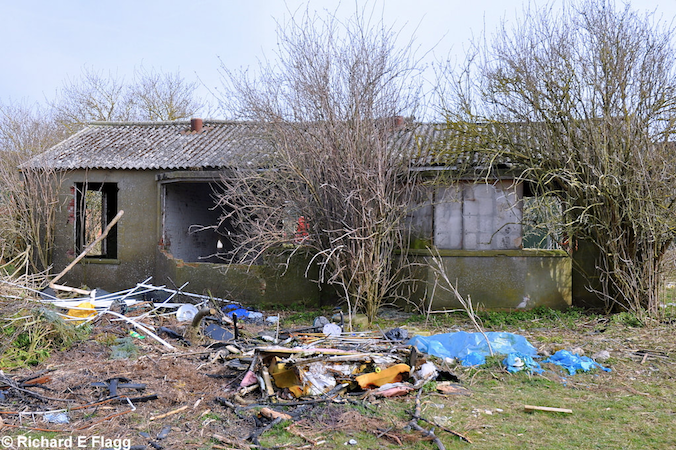
Very Heavy Bomber Station Control Tower
A new type of control tower was added as part of a modernisation programme for bomber airfields from 1945. The basic structure of the Very Heavy Bomber Station Control Tower was a three-storey building with a single-storey annexe. This was the first RAF building to be designed with an airfield control room, later to be called the visual control room (VCR).
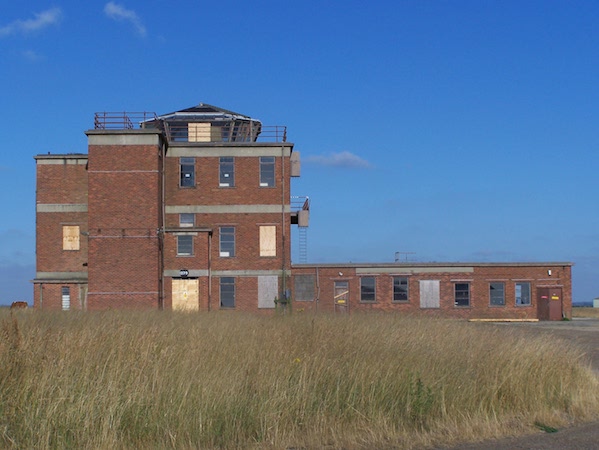
Night Fighter Stations Watch Office
These two-storey buildings were constructed at night-fighter stations around the country. The rear of the building had no windows except in some cases, and even then only a small window on the ground floor. The roof was made from reinforced concrete, further supported by beams. Access to the roof was also available.
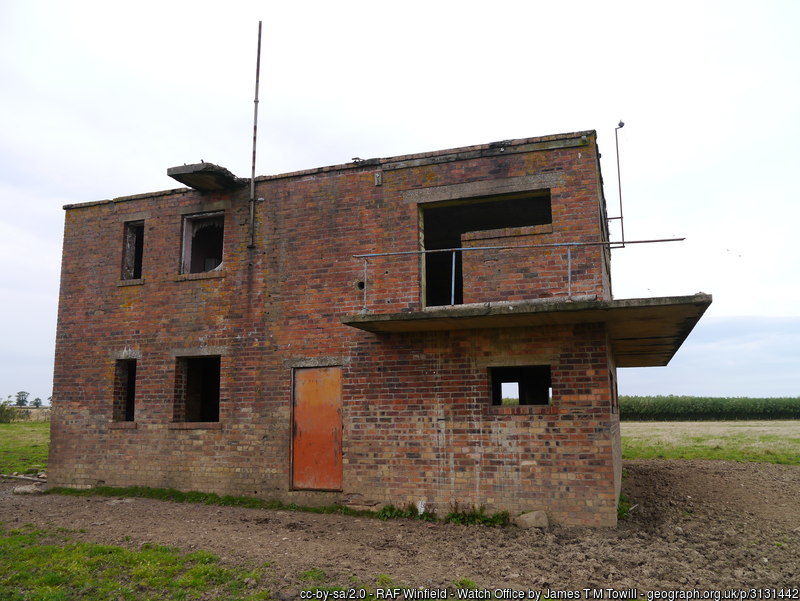
Watch Office for all Commands
Eventually becoming the most common watch office type during the Second World War, this design came out of the requirement to standardise the design and layout of watch offices on Operational Training Unit (OTU) airfields, later including all operational airfields. These two-storey buildings were approximately square, 35ft by 33ft 6in. Later modifications were often made, including a control room that was added to the roof of some of the examples.
